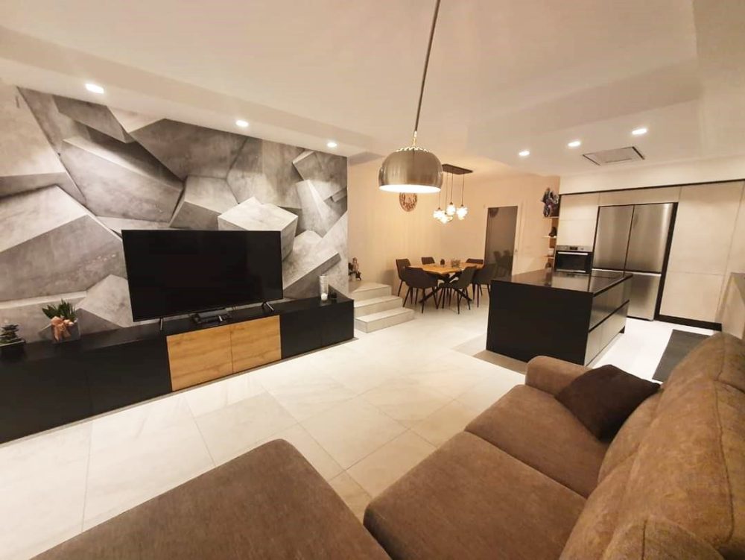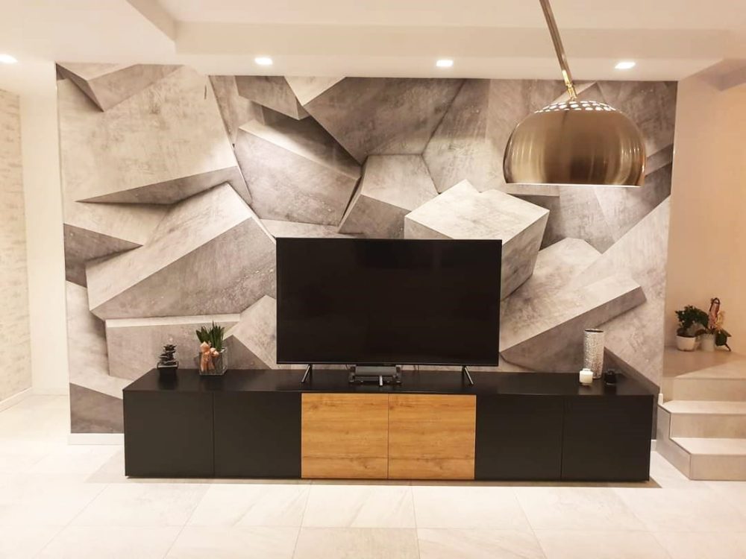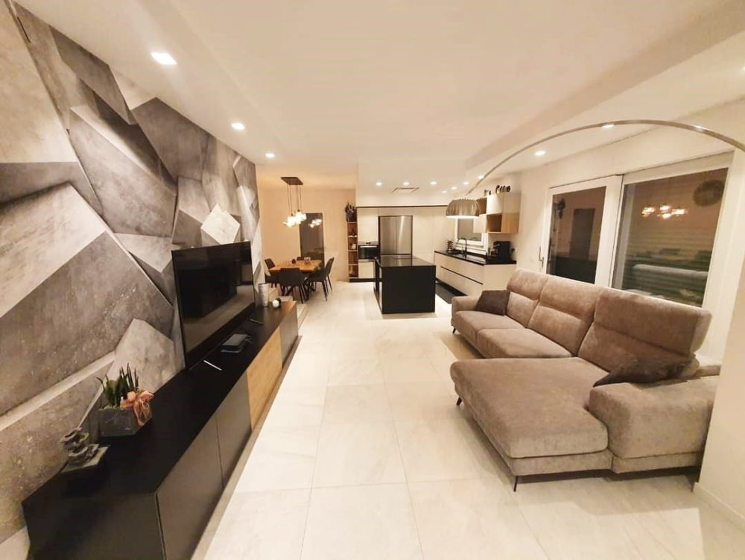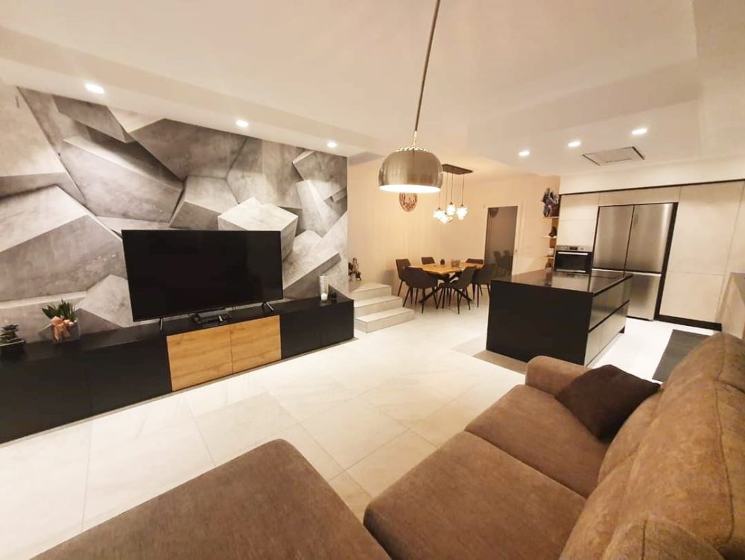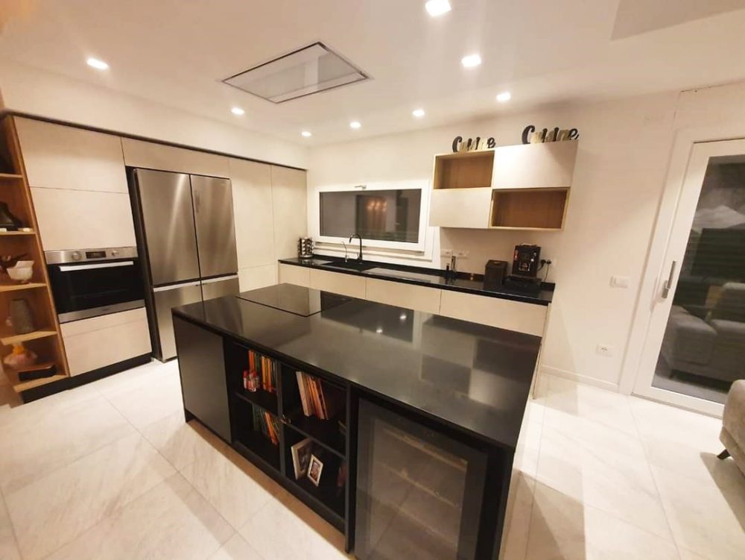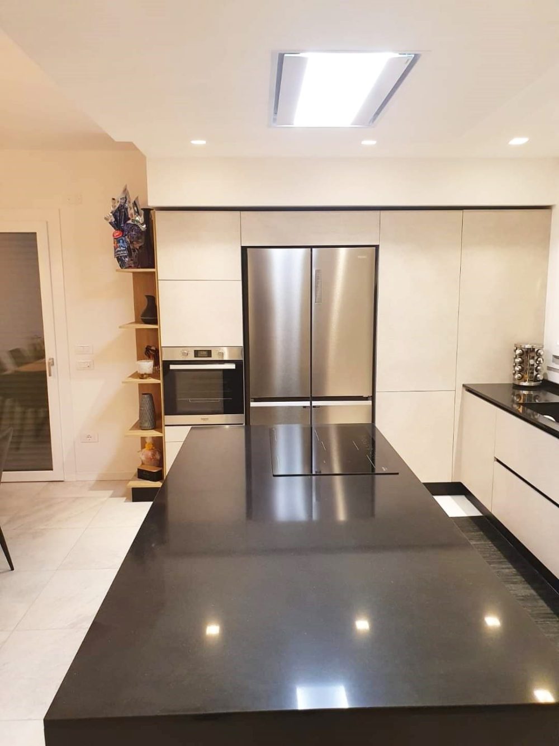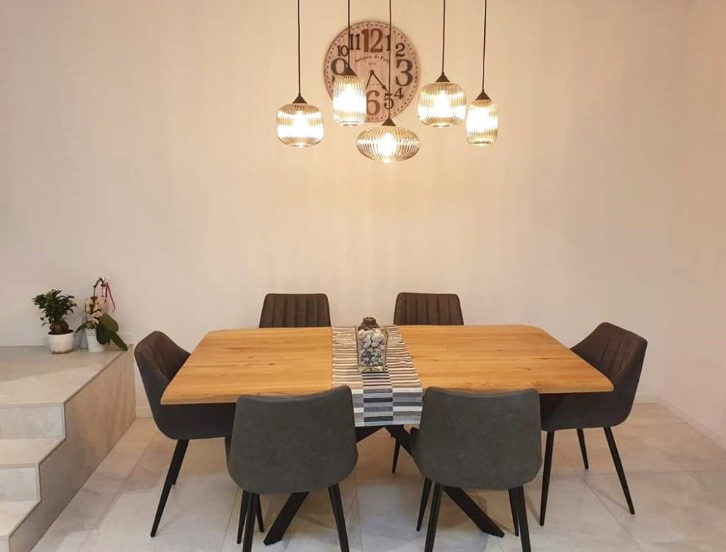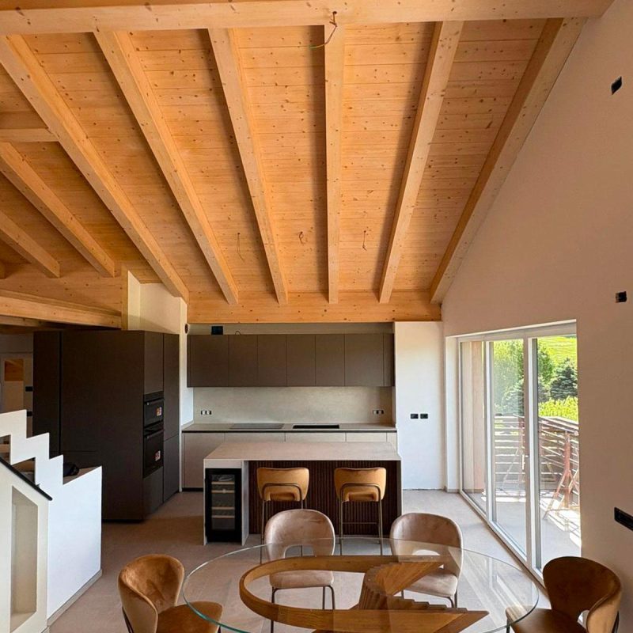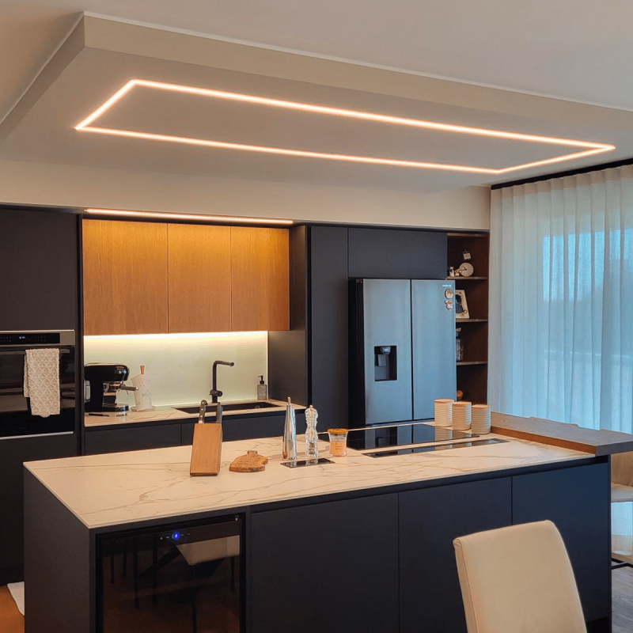Interior design project for an evolution-style open-space
This is what happens when a project exceeds expectations. The rendering definitely helps architects and interior designers to define spaces, furniture and colors. However, it’s when we pass from pixels to reality that the magic happens. Actual shapes take over outlines and materials come to life, making us soak up in the atmosphere that the computer monitor had only suggested.
The client was completely carried away by the vision of our interior designer. Just one request: “a warm environment, to be enjoyed every day in a stylish and bold context.” Mission accomplished. The project involved furniture design, decoration, and light effects achieved with architectural elements and lighting. For the interior design we relied on geometries combined with “warm” materials and relaxing soft colors on the wood grain. The floor, together with the ceiling elements and lights, created a unique stage for the wallpaper.
